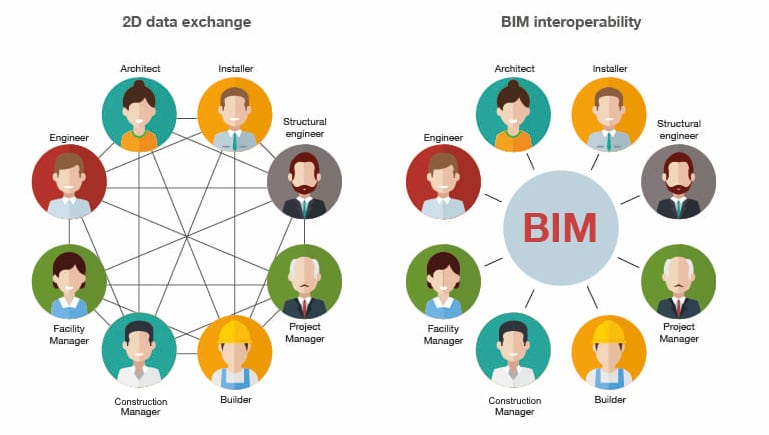
Building information modeling (BIM), a technology for generating digital representations of physical places and the process of building them, has existed in various forms since the 1980s, years before the technology’s common name was coined. Although BIM is used for design, cost estimation, scheduling and other phases of construction, it remains difficult to exchange information seamlessly between different BIM platforms.
Ran Ren, a graduate teaching assistant in Purdue Polytechnic’s School of Construction Management Technology, wants to change that by researching ways to improve BIM’s interoperability in the field of structural analysis.
Even in the same industry, people with different roles in one project might not use the same terminology. A design aspect that might be absolutely vital to one person might be irrelevant to another, she explained.
“We want to make sure that buildings are safe before we build them,” said Ren. “Architects, engineers and project managers communicate one-to-one, but that might not be convenient during construction. Better software could help them achieve a ‘many-to-one’ form of communication.”
During a project, the architect might specify the types of lumber and concrete to use, choose materials for flooring and suggest interior design elements, all while tracking the project’s budget. But to simulate the building’s performance under load, Ren said that structural engineers might only need the geometric and other physical characteristics of materials, not cost or color.
By developing a uniform interface for BIM software, Ren said that BIM could become the common language, helping different stakeholders improve their understanding of the same information in one project. Improved understanding will help them solve or prevent problems.

Consider the example of building a new home, said Ren. “We need an architect, a builder and other people with specific expertise. A designer might specify different materials, textures and colors. We will also want to do some structural analysis to simulate the building’s performance before they construct it. For the analysis, the engineers only need information about the geometry — beams will be here, columns will be there — and the materials. They don’t need the colors and textures.”
On the other hand, if the architect calls for a roof truss to span a certain distance, an engineer performing the structural analysis needs to know if the project manager at the construction site builds that truss with a single beam of engineered lumber or chooses to join several smaller beams together, as the different methods might affect the building’s performance.
A uniform format for BIM software will help designers, engineers and project managers communicate better, Ren said, and not bother them with information that they don’t need.
Ren earned a bachelor’s degree at Nanchang University in Jiangxi, China, and a master’s degree at the Illinois Institute of Technology, both in mechanical engineering. Although construction management is a very different area, she said coursework related to automation and mechanical controls helped prepare her for this research.
“Combining architecture, engineering and cost estimation to develop uniform software is a huge project,” Ren said. “I hope to continue doing research in this domain.”
